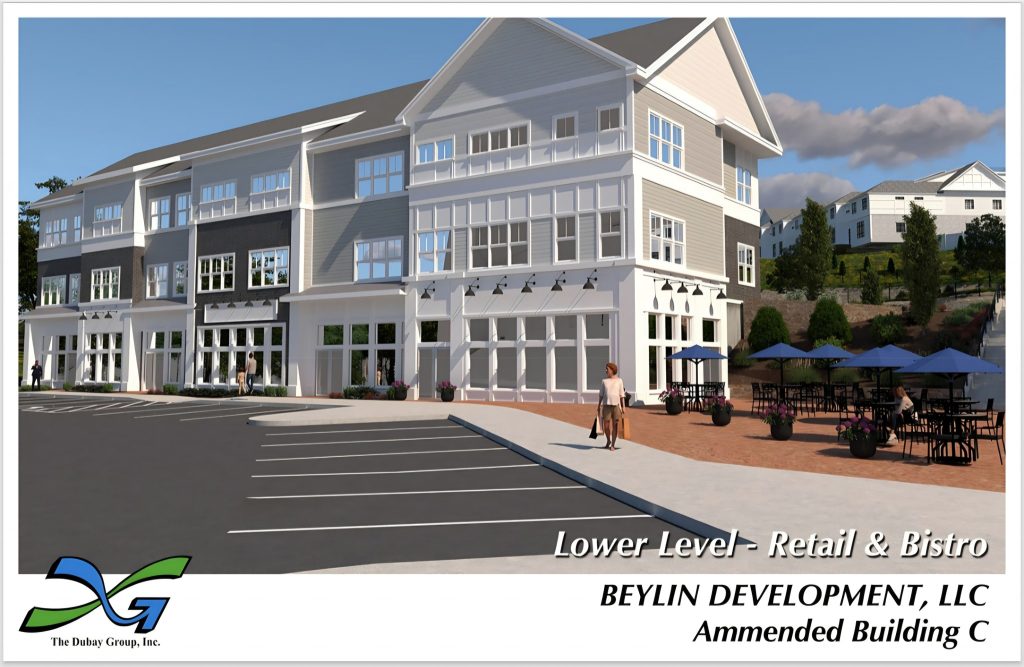After years of vision, planning, and collaboration, we are proud to share that our mixed use project at 11 Indian Rock Road has received Major Site Plan Approval. On Wednesday night, the Windham Planning Board voted 7 to 0 in unanimous support, and by Wednesday morning, crews were already onsite breaking ground.

At 16,000 square feet and three levels, the building has been thoughtfully designed to bring vibrancy, elegance, and community value to the center of town. The lower level will feature a neighborhood bistro paired with office or retail space, adding convenience and energy to the district. The second and third floors will offer two-story luxury condo rentals, with the third floor lofted to create cathedral ceilings, modern layouts, and refined finishes that maximize natural light and elevate the sense of space and elegance. The result is a blend of community amenities and luxury living that raises the standard for what is possible in the Village District.
The project earned unanimous endorsements not only from the Planning Board but also from the Historic Commission, Economic Development Committee, Design Review Committee, and Technical Review Committee. We are grateful to the teams who brought this vision to life: Karl Dubay and The Dubay Group, Inc. for exceptional planning and engineering leadership, and Mark Yanowitz with LYF Architects, whose interior design work is elevating the project to new heights.
Construction is now underway, and this project represents an important step in the ongoing growth and revitalization of Windham’s Village District. We look forward to seeing the building take shape and to the value it will bring to the community in the years ahead.


Leave a Reply